-
Open living spaces
Framed by windows and filled with light.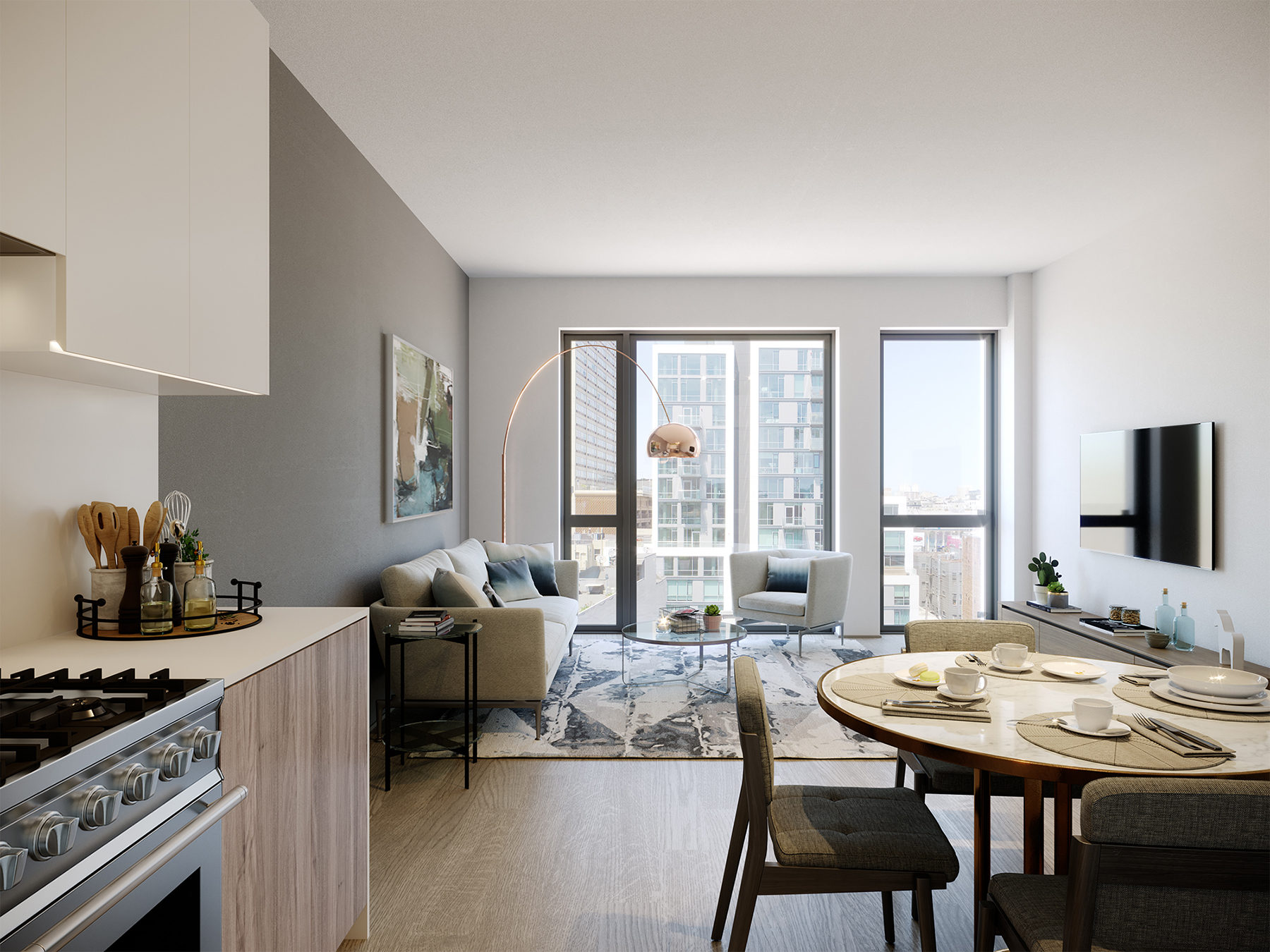
-
No. 01
3 Bedroom, 2 Bathroom, 1087 sq.ft.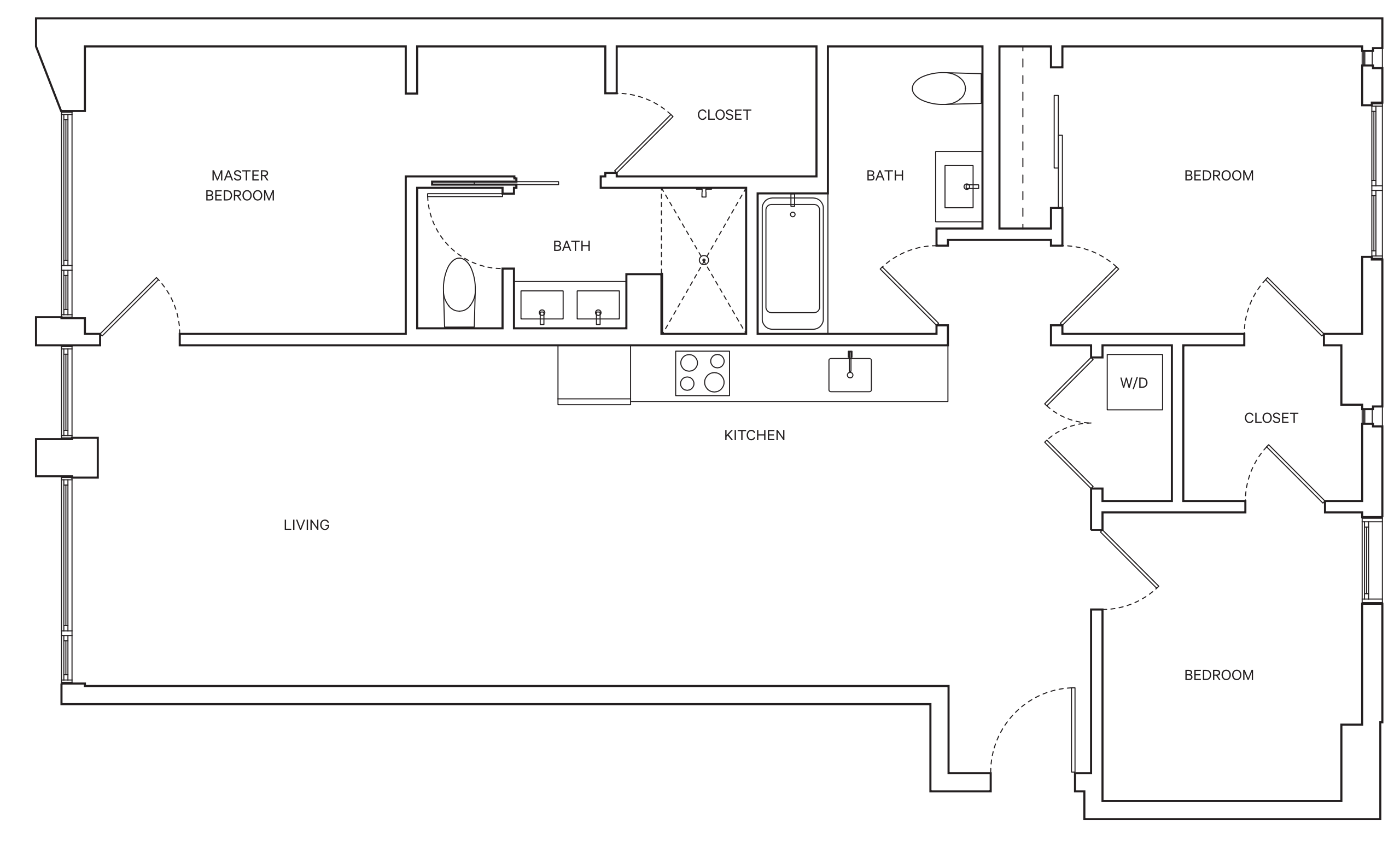
-
“Our inspiration for the design was the neighborhood’s interesting mix of eclecticism and history. There’s a distinct sense of heritage underneath the energy and modernity of the city.”
Alan Tse, Creative Director -
Concept to completion
Our team has overseen every line and every detail.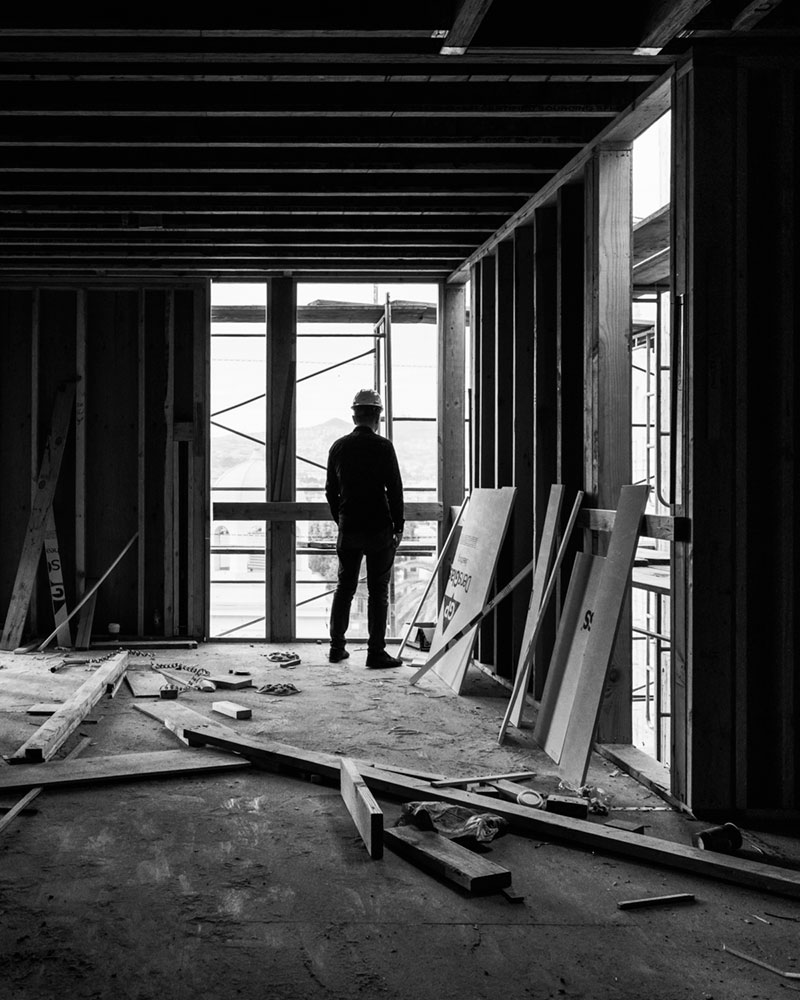
-
Bush Street elevation
A silhouette informed by the past while defining the future.
-
Center of the city
Live in the heart of it.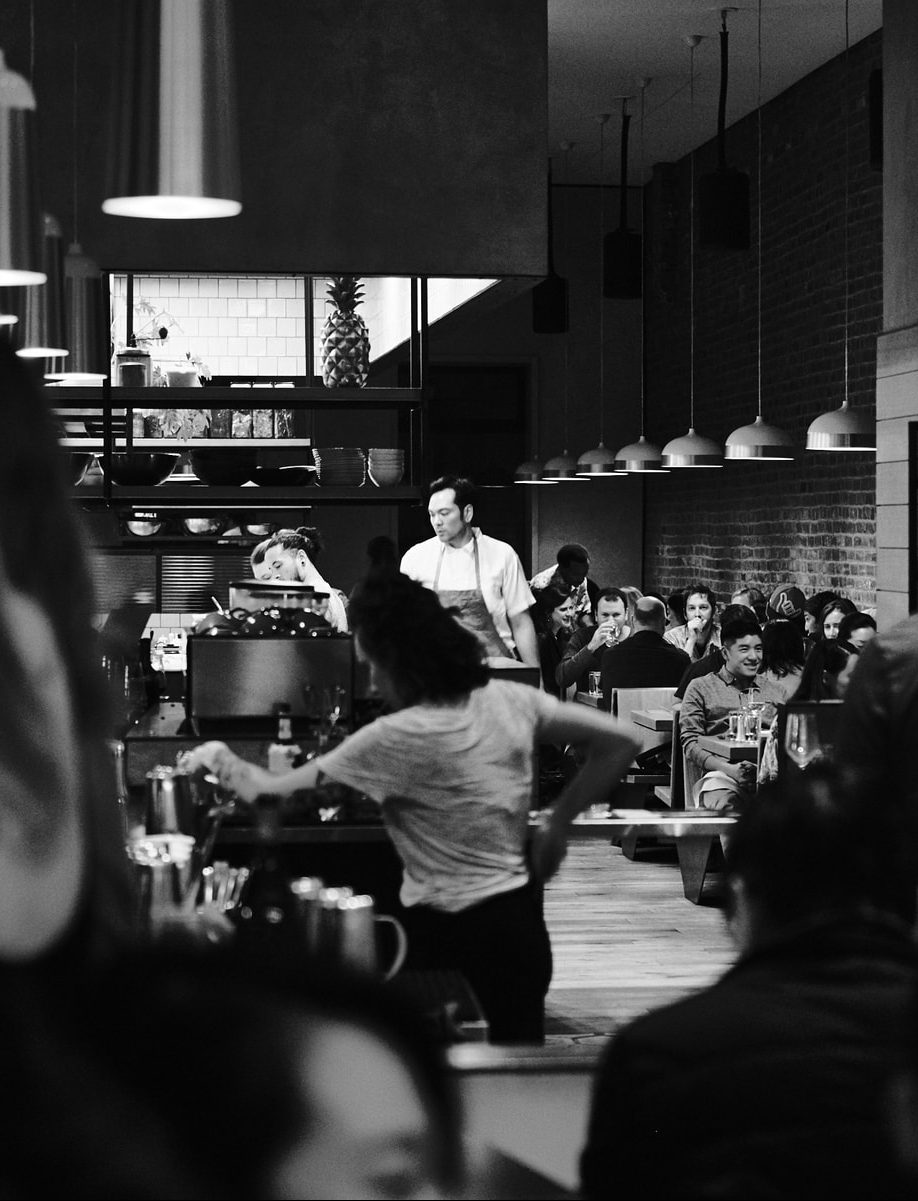
-
Walls of windows
Connecting home and city.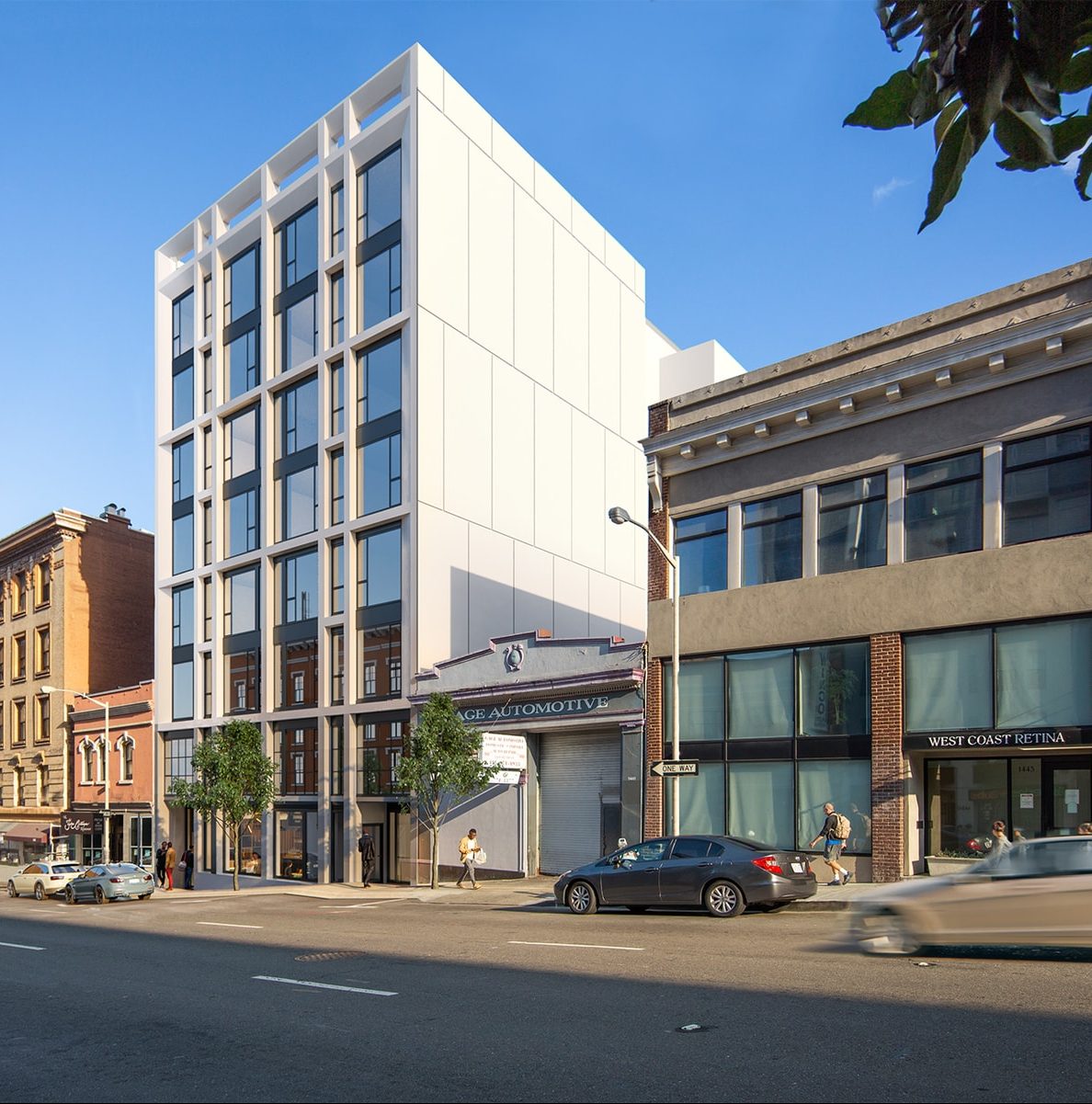
-
A modern classic.
Merging then and now, the building references the history of its surroundings, and interprets them into a very modern and sophisticated look. It's sympathetic and comfortable in its surroundings while being subtly striking and standing out at the same time.
-
The Rooftop Lounge
An oasis above the city.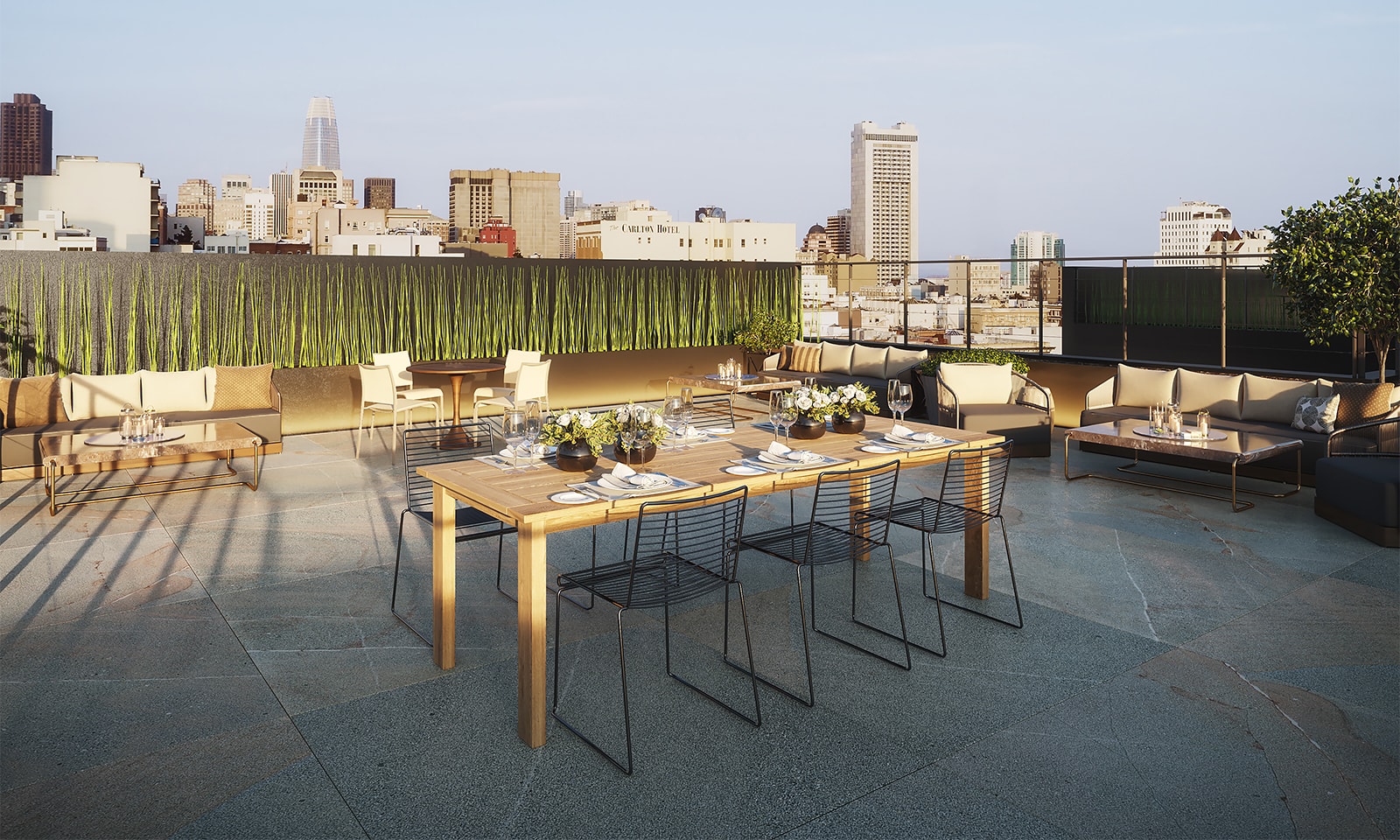
-
Lower Nob Hill
A classic San Francisco address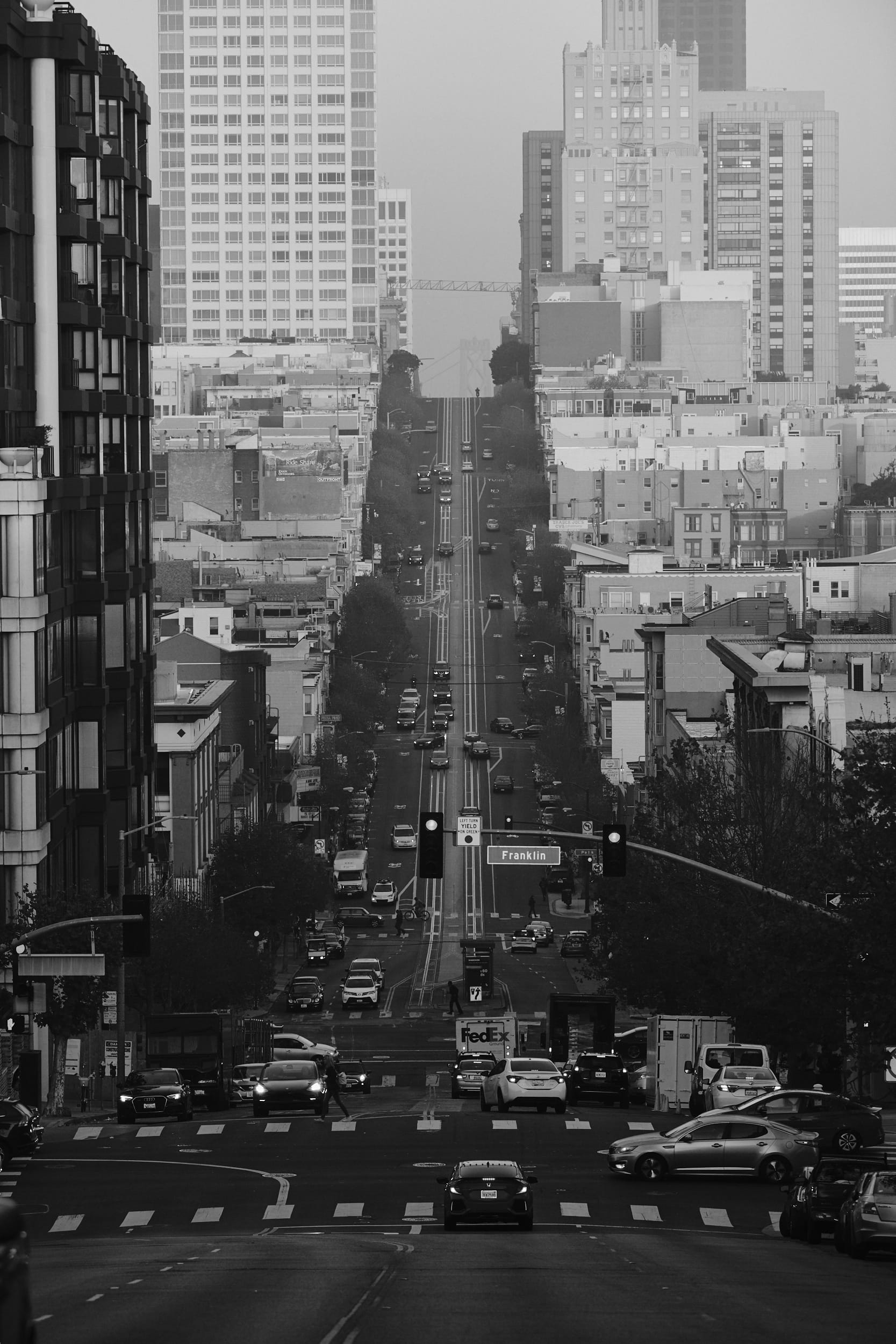
Register
Sales just commenced. Register now if you’d like to be one of the first to own a new condo at 1433 Bush Street, San Francisco. Contact our sales team to schedule a private tour.

